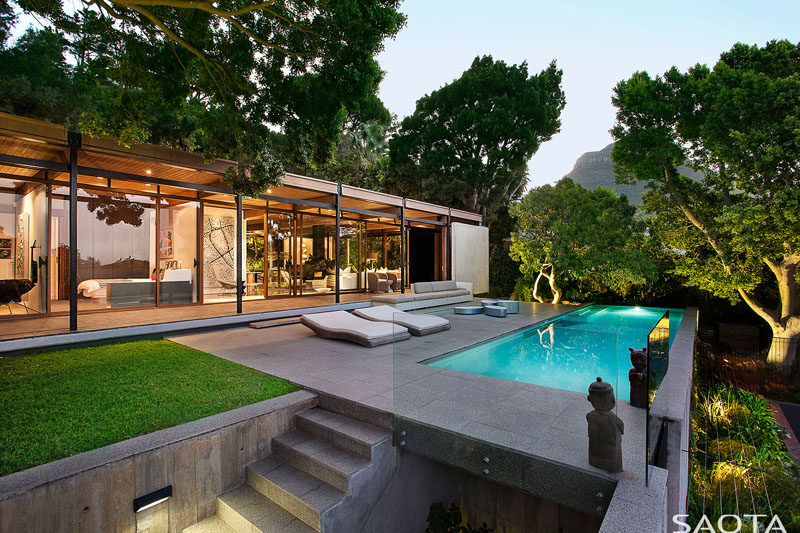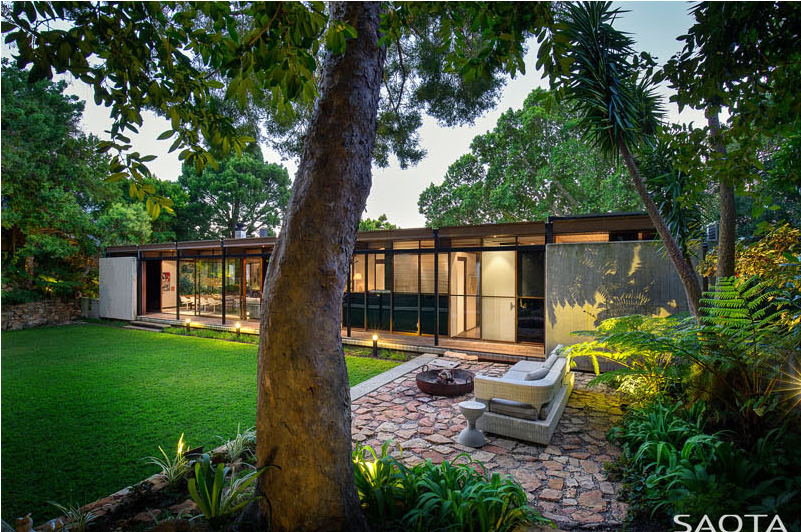
『山林農舍』徜徉山林間 心靈從泳池角度跟著延伸了出去
11,158 2018-05-17 15:26
字級大小:
大
一般
小
開普敦的房屋 一定會讓你看了很喜歡
從入口的樓梯延伸往上 瞬間讓人驚訝無比
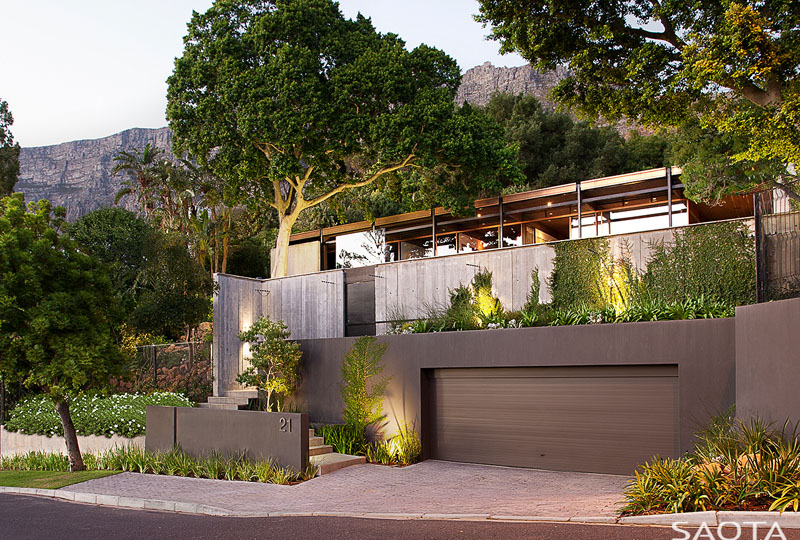
游泳池作為房屋的一部分,從房子的山邊移動到房屋的前面,該房屋接受更多陽光並享有海景。
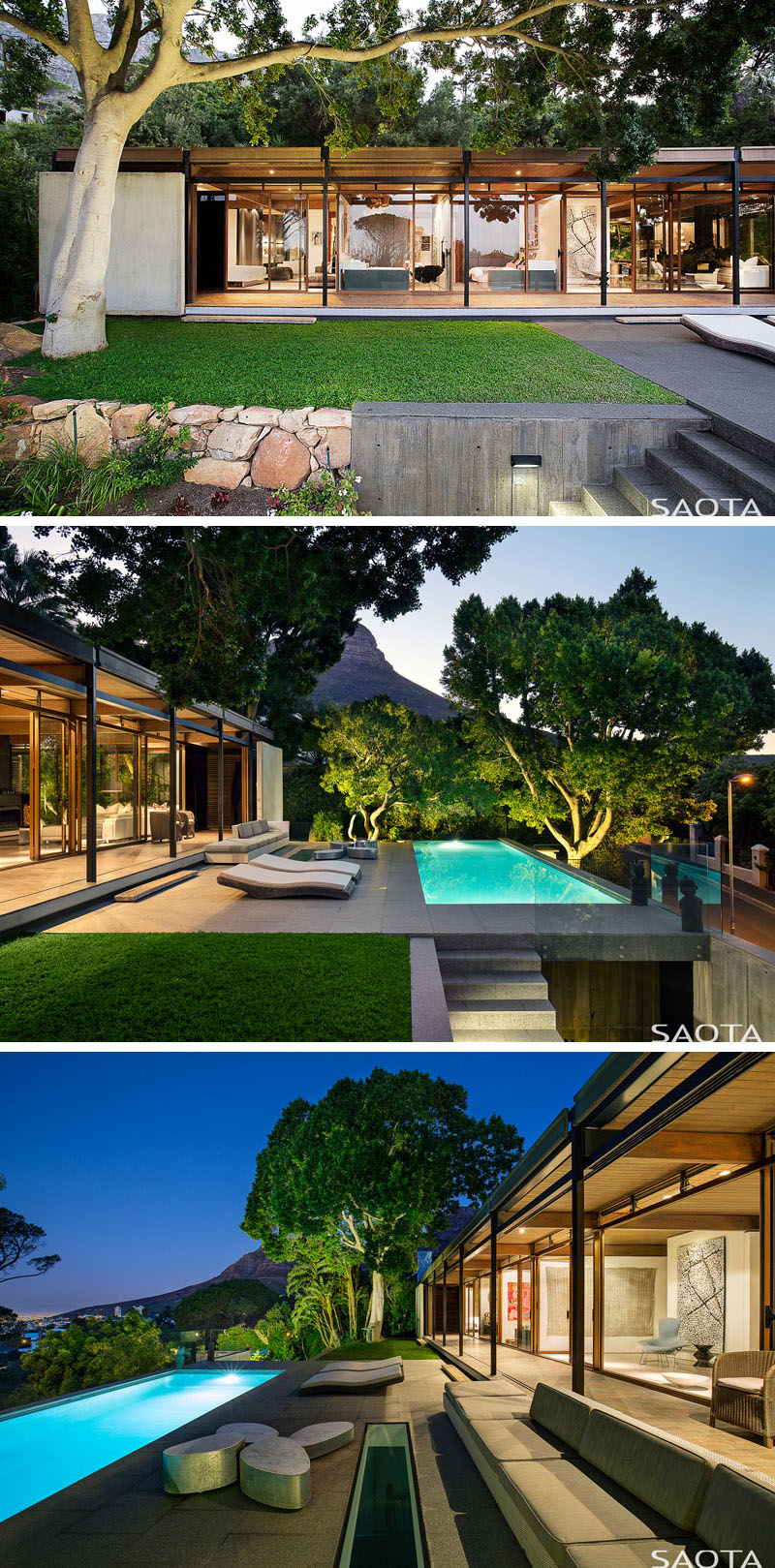
在家裡,遮蔽被移除留下都是大面落地窗,可以改善生活區域的流動,並使其與當代生活息息相關。
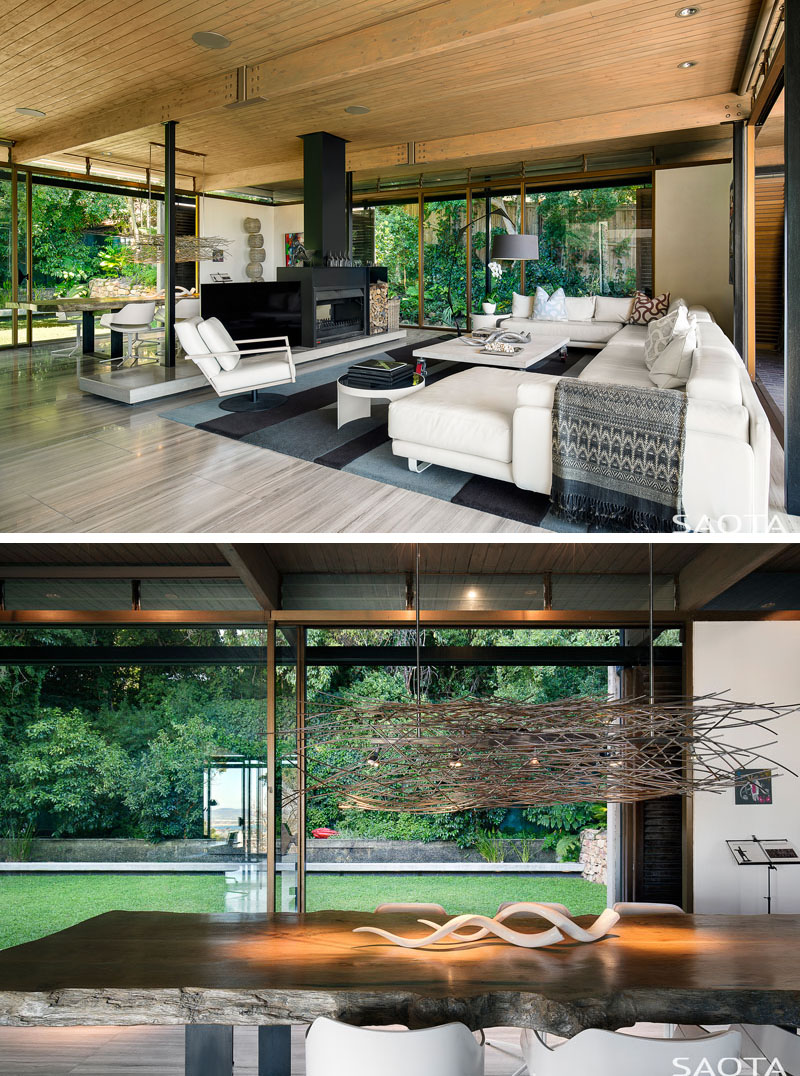
隨著游泳池從後院移走,一個新的花園種植了草坪和一排Elderlower(Sambucus Nigra)樹。
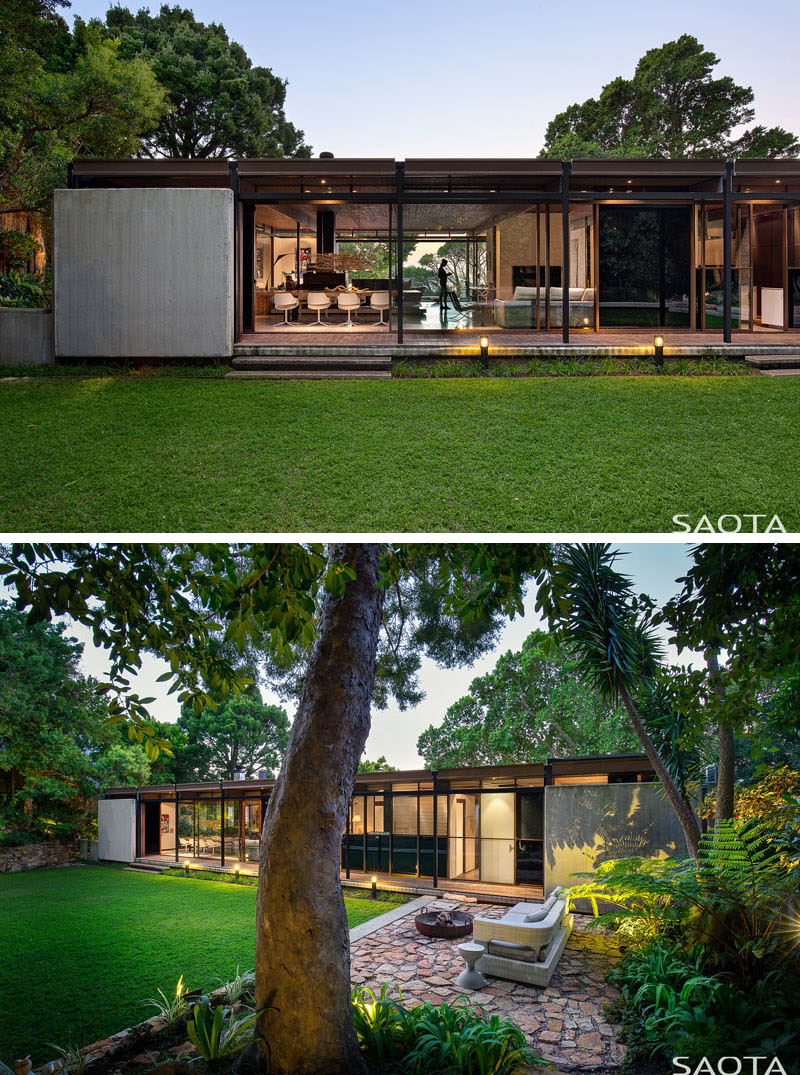
回到裡面,廚房旁邊還有第二個生活區。
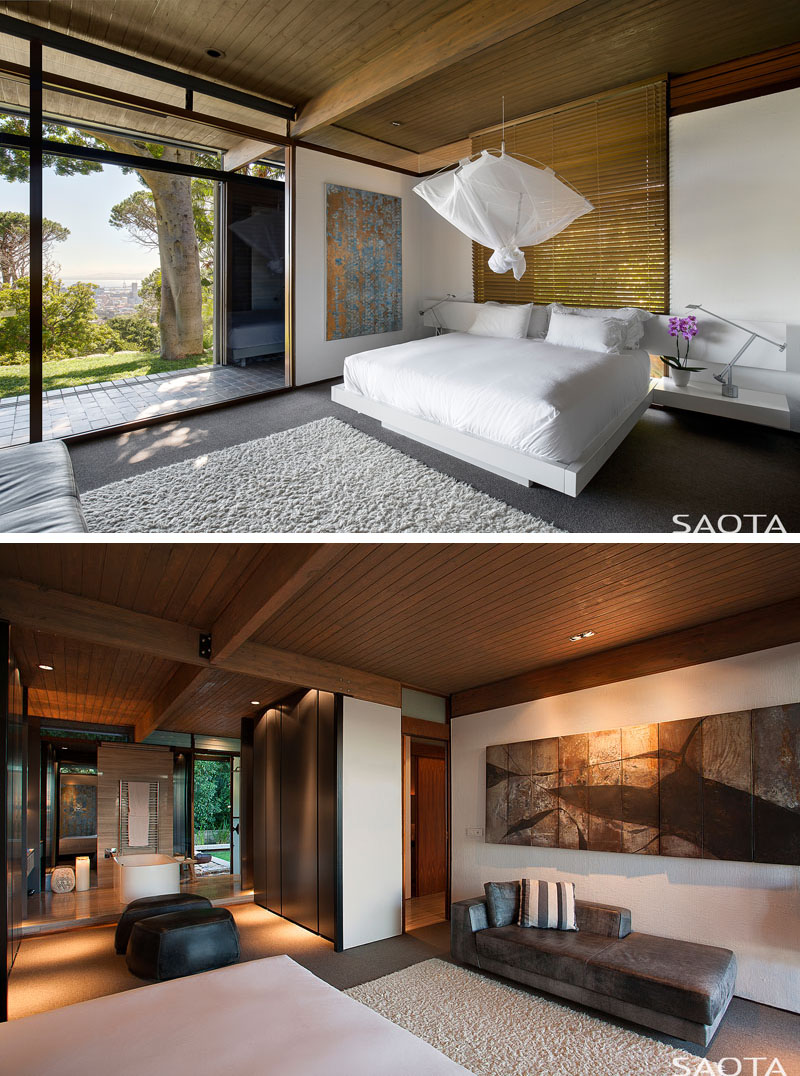 Photography by Adam Letch and Stefan Antoni | Architects & Interior Architects: Gilbert Colyn (1969) and SAOTA | Interior Decor: OKHA | Project Architects: Stefan Antoni and Leah Johnson | Quantity Surveyor: SBDS | Consulting Engineers: Morofe & Kühne | Main Contractor: Mansield Construction | Interior Design: ARRCC and Home Owner | Landscaping: Nicholas Whitehorn
Photography by Adam Letch and Stefan Antoni | Architects & Interior Architects: Gilbert Colyn (1969) and SAOTA | Interior Decor: OKHA | Project Architects: Stefan Antoni and Leah Johnson | Quantity Surveyor: SBDS | Consulting Engineers: Morofe & Kühne | Main Contractor: Mansield Construction | Interior Design: ARRCC and Home Owner | Landscaping: Nicholas Whitehorn

